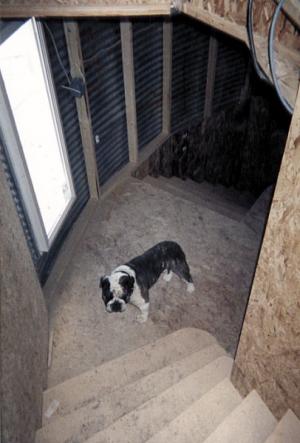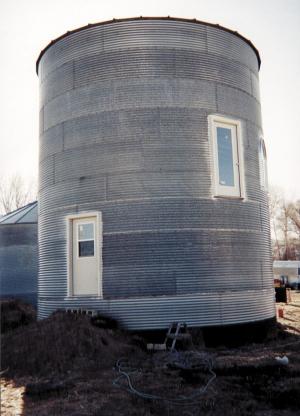2001 - Volume #25, Issue #4, Page #12
[ Sample Stories From This Issue | List of All Stories In This Issue | Print this story
| Read this issue]
1800-Sq. Ft. Home Built Inside 24-Ft. Grain Bin
 |
 |
Ray works with his father, Dale, in earth moving and construction and also does a little farming on the side.
"I live in an old mobile home right now, and I wanted more room and something that was more energy efficient," he says. He also liked the idea of doing something a little different.
He dismantled the 20-ft. tall bins and combined them into one building at a site between a couple of other bins on his father's property. He now has a cozy four-story home that blends into its surroundings, but affords a great view of the mountains in the distance.
Smail first dug a shallow basement into which he put the bottom three rings of the grain bin. "I poured a concrete floor in it, just like you'd pour to set the bin on if you were using it to store grain," he says. Then he tarred the bottom 4 or 5 ft. of the rings and backfilled to that level and graded around the basement so water drains away.
Once the basement floor was poured, Smail put the rest of the rings on top, capped by one of the bin roofs so the structure is 40 ft. tall.
He roughed in three stories, giving him four floors in all, with ceilings that are about 7 ft. 3 in. high. A curved staircase links the floors. "I thought about putting in a fireman's pole from the top to the bottom. I also considered mounting a section of large galvanized culvert on the outside of the bins and installing an elevator in it," says Smail. In the end, he decided a stairway would be the best.
He attached 2 by 4 studs to the bin wall by drilling through the width of the board and on through the steel wall and then running a long bolt through the wall and board. "I used galvanized bolts with carriage heads, so they look just like the ones holding the rings together," he says.
Once the wall studs were in place around the interior of the bin wall, he roughed out some smaller rooms on each floor. Before applying drywall over the studs against the bin wall, he filled the gaps between them with foam insulation.
Smail figured the bin walls would heat up and at least partially heat itself. With this in mind, he made an air gap between the insulation foam and the steel bin wall by stapling heavy paper between the studs about 1 in. from the exterior wall - on the south half of the bin only - from the basement to the roof. He ducted these gaps together so he can pull warmed air from them into the basement and then let it rise naturally through vents located in the floors and ceilings of each of the upper stories.
Smail went shopping for windows and found all he needed at a local discount building materials outlet. However, installing normal house windows in a curved corrugated steel wall left him scratching his head - but not for long.
He needed a flat surface to mount the windows, so he made a frame for each from 1 1/2-in. by 3-in. steel tubing. With a plasma cutter, he cut each opening precisely. Then he welded the steel tube frame into the opening and, finally, mounted the windows in the frames with self-tapping screws. The steel frames were all painted with rust-inhibiting paint that matched the color of the bin.
He put one window in the basement, four on the second floor and third floors, and five on the top floor. He's still thinking about skylights in the roof.
As for living space, Smail figures the basement will have a family room, complete with standard sized pool table, and a small storage area. The first floor has a bathroom, mudroom/laundry combination, and storage space. On the second floor there's a small kitchen and a combination living/dining room. Also on this floor is a door that will open onto a wooden deck 12 to 14 ft. wide that completely encircles the bin/house. He selected a bay window, arched at the top, for this floor to allow him to enjoy the view. On the top floor he's installing a half bath and two bedrooms.
To supplement the sola

Click here to download page story appeared in.

Click here to read entire issue
To read the rest of this story, download this issue below or click here to register with your account number.




