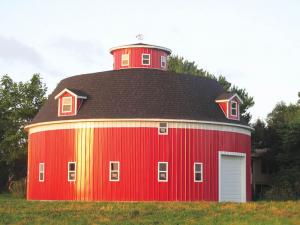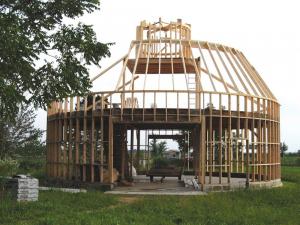He Built A Round Barn To Honor His Grandfather
Lyle Bernau’s grandfather built a large round barn on his Whittemore, Iowa, farm in 1914 that was a useful structure until it burned in 1982. Bernau decided to honor his grandfather and mark the 100th anniversary of that round barn project by building his own circular-shaped barn in 2014. It took Bernau more than a year to complete because of its scale and complexity.
“At the time, I needed a new storage shed, so I thought, ‘Why not make it round?’” Bernau says. He drew up his own plans after looking at several round barns for ideas. After hiring the grading and concrete work, he, along with some assistance from friends and family members, did the layout, framing, lumber cutting, roofing, and siding. The complex roof is covered with 66 4-ft. by 8-ft. sheets of OSB board that were cut into 220 individual pieces. The barn has 27 windows because Bernau says he likes natural light rather than having to flip a switch whenever he’s inside. Steel ribbed siding covers the exterior walls. The roof has asphalt shingles.
Bernau spent more than 600 hrs. on the project and says it was “both challenging and fun.” The barn has two levels with a third floor, dormers with a lookout window, and a cupola at the top. It’s a one-of-a-kind building that’s an instant conversation piece for anyone who visits or drives by his property near Westby, Wis.
“People stop to look because they wonder what the heck it is,” Bernau says. “It doesn’t look like any barn they’ve seen before.”
Bernau says his barn is about half the size of his grandfather’s, which measured 50 ft. wide and 30 ft. tall. His grandfather ran a dairy farm and milked cows in his round barn for many years, delivering fresh milk to local residents. After his death, Bernau’s uncle milked cows in the barn for several more years. The barn burned in 1982 while it was being updated and remodeled.
Bernau says his grandfather and many other farmers in that area of Iowa built round barns for nearly 40 years, from 1880-1920. Farmers believed they were less expensive to build and more efficient to house livestock. Some of the barns were built around a silo in the middle of the structure, which provided strength against high winds. Farmers also felt they could feed and milk cows more efficiently than in a rectangular barn. The concept went away when milking machines, barn cleaners, and automatic feeders became popular, and all of those needed a rectangular structure to work efficiently.
Bernau says his barn cost about $30,000 to build with about $10,000 for the concrete. That doesn’t include labor costs and many hours of sweat equity.
“After working in maintenance for 40 years, I was good at fixing things, but building the barn was a whole different animal,” Bernau says. “The shingling was quite a job because every shingle had to be cut, which was a very time-consuming process.”
Bernau uses his barn as a shop and for storage. “Most important though, it’s not just another building. It’s a heritage project that turned out well to honor my grandpa, William Dau. I’m probably not the first one who’s done this, and probably won’t be the last.”
Contact: FARM SHOW Followup, Lyle Bernau, E6671 Rainbow Dr., Westby, Wis. 54667.

Click here to download page story appeared in.
Click here to read entire issue
He Built A Round Barn To Honor His Grandfather BUILDINGS Miscellaneous Lyle Bernau’s grandfather built a large round barn on his Whittemore Iowa farm in 1914 that was a useful structure until it burned in 1982 Bernau decided to honor his grandfather and mark the 100th anniversary of that round barn project by building his own circular-shaped barn in 2014 It took Bernau more than a year to complete because of its scale and complexity “At the time I needed a new storage shed so I thought ‘Why not make it round?’” Bernau says He drew up his own plans after looking at several round barns for ideas After hiring the grading and concrete work he along with some assistance from friends and family members did the layout framing lumber cutting roofing and siding The complex roof is covered with 66 4-ft by 8-ft sheets of OSB board that were cut into 220 individual pieces The barn has 27 windows because Bernau says he likes natural light rather than having to flip a switch whenever he’s inside Steel ribbed siding covers the exterior walls The roof has asphalt shingles Bernau spent more than 600 hrs on the project and says it was “both challenging and fun ” The barn has two levels with a third floor dormers with a lookout window and a cupola at the top It’s a one-of-a-kind building that’s an instant conversation piece for anyone who visits or drives by his property near Westby Wis “People stop to look because they wonder what the heck it is ” Bernau says “It doesn’t look like any barn they’ve seen before ” Bernau says his barn is about half the size of his grandfather’s which measured 50 ft wide and 30 ft tall His grandfather ran a dairy farm and milked cows in his round barn for many years delivering fresh milk to local residents After his death Bernau’s uncle milked cows in the barn for several more years The barn burned in 1982 while it was being updated and remodeled Bernau says his grandfather and many other farmers in that area of Iowa built round barns for nearly 40 years from 1880-1920 Farmers believed they were less expensive to build and more efficient to house livestock Some of the barns were built around a silo in the middle of the structure which provided strength against high winds Farmers also felt they could feed and milk cows more efficiently than in a rectangular barn The concept went away when milking machines barn cleaners and automatic feeders became popular and all of those needed a rectangular structure to work efficiently Bernau says his barn cost about $30 000 to build with about $10 000 for the concrete That doesn’t include labor costs and many hours of sweat equity “After working in maintenance for 40 years I was good at fixing things but building the barn was a whole different animal ” Bernau says “The shingling was quite a job because every shingle had to be cut which was a very time-consuming process ” Bernau uses his barn as a shop and for storage “Most important though it’s not just another building It’s a heritage project that turned out well to honor my grandpa William Dau I’m probably not the first one who’s done this and probably won’t be the last ” Contact: FARM SHOW Followup Lyle Bernau E6671 Rainbow Dr Westby Wis 54667
To read the rest of this story, download this issue below or click
here to register with your account number.








