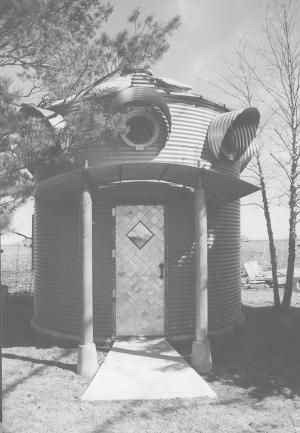Grain Bin Structure Inspires Architect
 ✖  |
Architect Mark Clipsham, Ames, Iowa, likes building with curves, domes, and spheres but he doesn't get much chance to do it in today's world. So he recently bought a used 14-ft. dia. grain bin and set it up in his back yard. "We moved it the hard way, disassembling and reassembling the sections by hand," he says.
"These small bins aren't of much use to farmers these days," he says. "But they can be used to build projects that wouldn't be affordable if built conventionally."
Clipsham turned his bin into a combination garden/storage shed and playhouse.
His first step was to pour a concrete base over 3-in. blueboard insulation. Then he set up the bin and built in a second floor.
To do this, he installed an old perforated drying floor at about 8 ft., supporting it on posts and braced beams. This second floor belongs to the kids. To access it, he installed a narrow spiral staircase under a round second floor door. A door opening was cut into the bin side. Then an old clothes dryer door was fitted to the frame. Seven more commercial style stainless clothes dryer doors with tempered glass make porthole style windows all around the playhouse.
Over the bin's center fill hole, he constructed a cupola from ribbed steel arches out of an old grain dryer. To let in sunlight, the cupola is topped with safety glass salvaged from a tractor cab.
The first floor is the storage area. To let in more light than filtered down through the perforated drying floor, Clipsham added some old windows left over when he remodeled his house.
Finally, he made a porch over the storage shed door by clipping on a couple of arched bin sections for the roof and supporting them on grain auger tubes which sit on tapered concrete bases.
"I made the playhouse/shed just to show people what grain bins could become. I can see them used as towers on houses, as sheds or garages, dormitories for colleges, and cabins or guest houses," he says. "We can use them when people want something fast, that is strong, maintenance free and inexpensive."
Contact: FARM SHOW Followup, Mark Clipsham, Architecture by Synthesis, 1552 X Ave., Ames, Iowa 50014 (ph 515 292-1430).

Click here to download page story appeared in.
Click here to read entire issue
Grain Bin Structure Inspires Architect CROP STORAGE Grain Storage 26-6-22 Architect Mark Clipsham, Ames, Iowa, likes building with curves, domes, and spheres but he doesn't get much chance to do it in today's world. So he recently bought a used 14-ft. dia. grain bin and set it up in his back yard. "We moved it the hard way, disassembling and reassembling the sections by hand," he says.
"These small bins aren't of much use to farmers these days," he says. "But they can be used to build projects that wouldn't be affordable if built conventionally."
Clipsham turned his bin into a combination garden/storage shed and playhouse.
His first step was to pour a concrete base over 3-in. blueboard insulation. Then he set up the bin and built in a second floor.
To do this, he installed an old perforated drying floor at about 8 ft., supporting it on posts and braced beams. This second floor belongs to the kids. To access it, he installed a narrow spiral staircase under a round second floor door. A door opening was cut into the bin side. Then an old clothes dryer door was fitted to the frame. Seven more commercial style stainless clothes dryer doors with tempered glass make porthole style windows all around the playhouse.
Over the bin's center fill hole, he constructed a cupola from ribbed steel arches out of an old grain dryer. To let in sunlight, the cupola is topped with safety glass salvaged from a tractor cab.
The first floor is the storage area. To let in more light than filtered down through the perforated drying floor, Clipsham added some old windows left over when he remodeled his house.
Finally, he made a porch over the storage shed door by clipping on a couple of arched bin sections for the roof and supporting them on grain auger tubes which sit on tapered concrete bases.
"I made the playhouse/shed just to show people what grain bins could become. I can see them used as towers on houses, as sheds or garages, dormitories for colleges, and cabins or guest houses," he says. "We can use them when people want something fast, that is strong, maintenance free and inexpensive."
Contact: FARM SHOW Followup, Mark Clipsham, Architecture by Synthesis, 1552 X Ave., Ames, Iowa 50014 (ph 515 292-1430).
To read the rest of this story, download this issue below or click
here to register with your account number.







