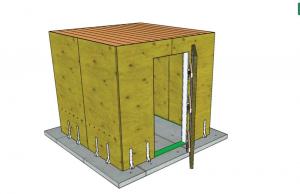2025 - Volume #49, Issue #1, Page #11
[ Sample Stories From This Issue | List of All Stories In This Issue | Print this story
| Read this issue]
Sturdy DIY Tornado Shelter
 |
Two people should be able to build the shelter from scratch in only a few days. Itís designed to be adapted to an existing structure at an estimated cost of approximately $5,000.
The plans include a list of materials and eight distinct construction phases. Six how-to videos illustrate the process. The phases include instructions for cutting the lumber to length and ripping to width, constructing beams, building walls, installing ceiling beams, attaching sheathing, building and hanging the door, ventilation and anchoring the shelter.
Triple beams made from three same length 2 by 8s are joined with construction adhesive and nails to form laminated beams for the walls and ceiling. The center 2 by 8 is offset by 1 1/2 in. to produce a tongue and groove cross-section. Beams are laid up as walls in a log cabin fashion, locking together via the tongue and groove design. Wall beams are joined at corners with 8-in. long wood screws and construction adhesive.
Ceiling beams are attached to walls with 8-in. long screws and to each other with construction adhesive. Plywood sheathing (23/32 in.) is attached to the interior and exterior of the four walls and ceiling with adhesive and nails.
The door is made from three sheets of plywood sandwiched between two sheets of 18-ga. cold-rolled steel. Itís hung on bolt hooks installed on the exterior of the shelter wall with latches on the interior surface for locking when occupied.
The shelter should be anchored to a concrete slab. The slab must be at least 4 in. thick and 4,000 psi strong. To prevent the foundation from sliding and the shelter from overturning, it must also be at least 5 ft. extended to either side.
Before beginning construction, the design engineers recommend contacting local building departments. There may be local requirements for tornado shelters, such as door swing direction.
Contact: FARM SHOW Followup, Forest Products Laboratory, 1 Gifford Pinchot Dr., Madison, Wis. 53726 (ph 608-231-9200; https://research.fs.usda.gov/fpl/tornado-shelter).

Click here to download page story appeared in.

Click here to read entire issue
To read the rest of this story, download this issue below or click here to register with your account number.




