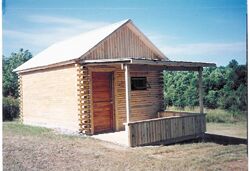
By Janis Schole, Contributing Editor
Being born in 1916 may have something to do with Clyde Barnhart's ability to find economical, inventive ways of doing things. The 88-year-old says the Depression taught him to be frugal and innovative.
Barnhart has a Ph.D. in entomology and is retired from a career in research. He recently came up with a low-cost, relatively easy way to put up buildings that have a "log cabin look" to them. He calls them "landscape timber buildings."
He uses 8-ft. long treated landscape timbers which are most often used for flowerbed edging. The timbers are 4 1/2 in. wide by 3 5/8 in. thick and are flat on top and bottom.
"At the corners, I stagger them and let them stick out. There's no notching and no framework to the building. The timber itself is the frame for the building. Since they're treated, you don't have to paint it. It looks like a log cabin. The inside doesn't have to be covered either, depending on what you want to use the building for," he explains.
Barnhart fastens the timbers together by drilling one 3/16-in. hole at each end of the timber and then drives pole barn nails down through into the timber below.
"You frame out the doors and windows like you would with any building," he says. "Landscape timbers are cheap and one person can lift them without any problem. It's much easier than building a conventional log cabin."
Barnhart has made four landscape timber buildings so far. The first was an 8 by 8-ft. unit with a metal shed roof and a 4-ft. double door, which he uses as a blacksmith shop. He also built a 12 by 12-ft. "hide-away" log cabin with a 4 by 4-ft. outhouse to match. The last building is a 12 by 16-ft. multi-purpose unit with a gable roof. He calls it his "lab" and he uses it as a place to do glasswork, metal machining, repairs and inventing. This building is finished on the inside with heat and air conditioning.
